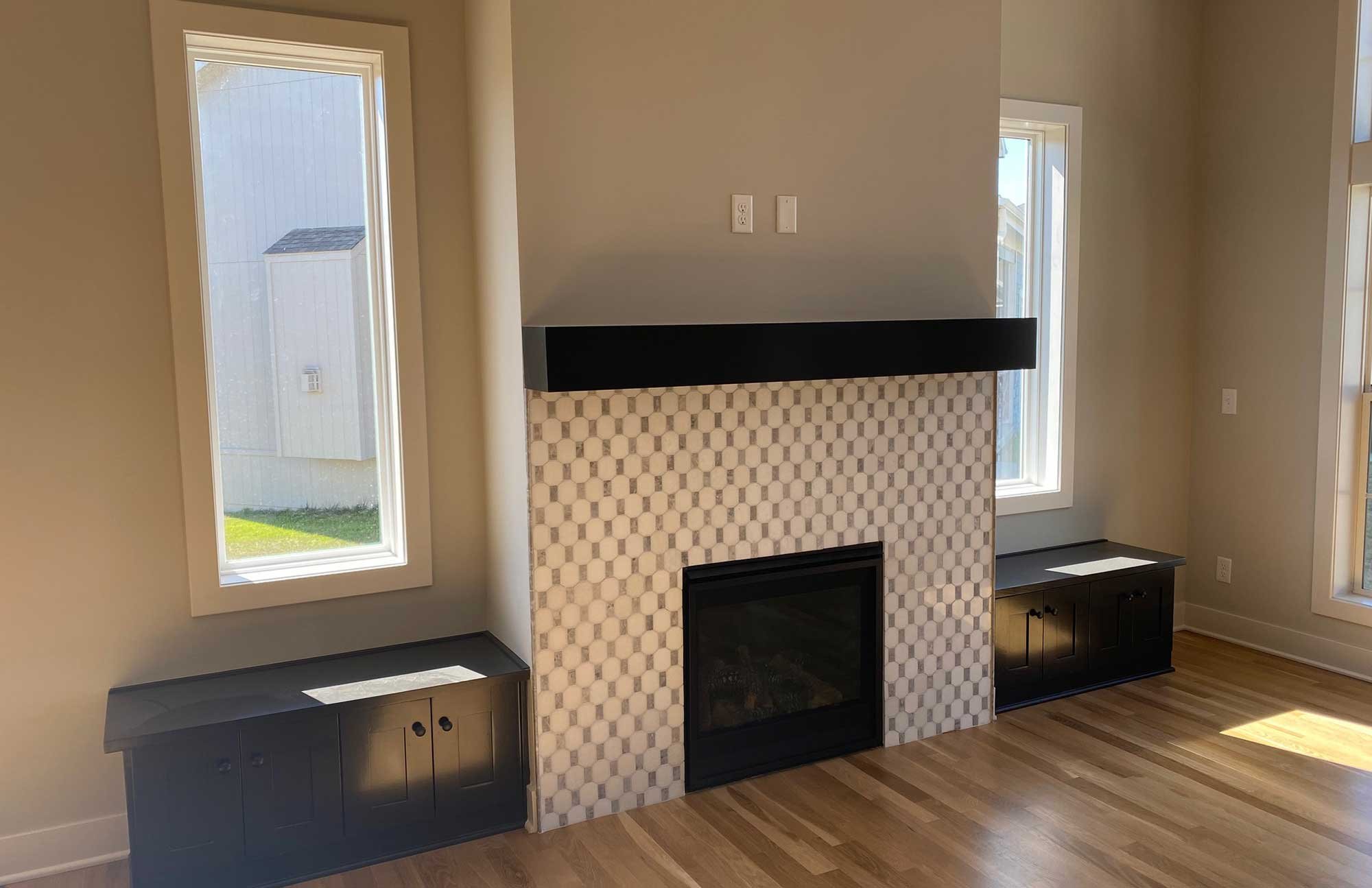























The Juniper
Reverse Plan | 2,809 sq. ft.
4 bedroom | 3.5 bath
Click floor plan to view larger
FEATURES
Pella windows
Real hardwood floors
Interior design service
Nebraska Furniture Mart builder discount extended to buyer
Covered deck or patio
Stainless steel appliances
Granite or quartz countertops
Built-in Shelves
Large Kitchen Island
Drawer Microwave
LL Bar
Zero Entry Shower
Soaker tub
Insulated Garage
Insulated Garage doors
Custom laundry room
11 foot ceilings
Hearth Room
Custom fireplace
Pre-wired for your wireless router
TV conduit tube for HDMI & power cords
Loaded with custom built-in shelves and cabinets
Heat pump mounted on brackets
Basement plumbed for ¾ bath
