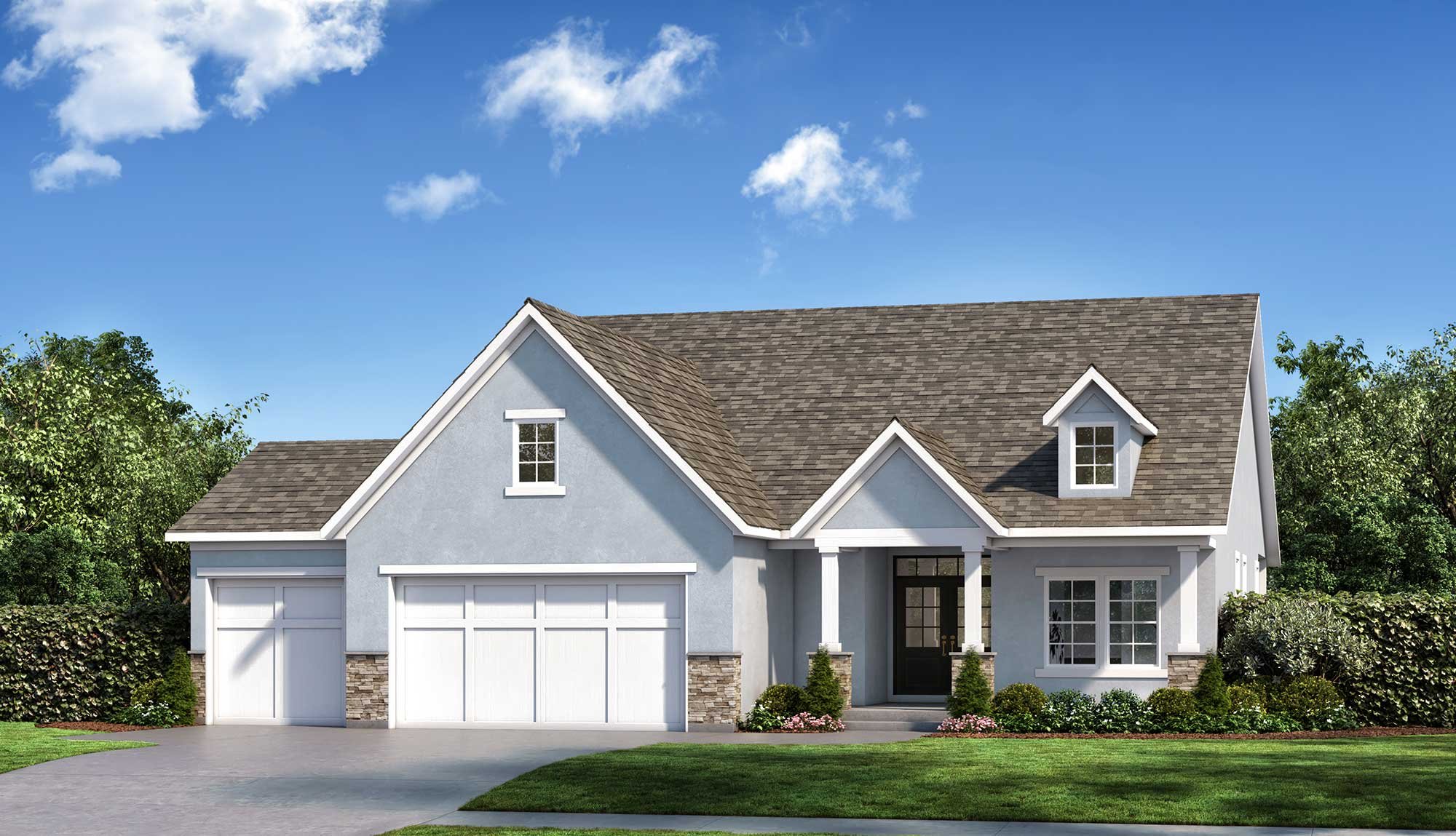













































The Elm II
Reverse Plan | 3,222 sq. ft.
4 bedroom | 3 bath
Click floor plan to view larger
FEATURES
Vapor Glass Double Front Door
Open Living Design
Café Ceiling
Comfort PLUS Lower Level Finish
Custom Accent Wall Trim
Engineered Wide Plank Hardwood Floors
Large Kitchen Island w/Air Switch
Custom Premium Clear Alder Cabinets
Under Counter Kitchen Lighting
Stainless Steel Appliances
Gas Range
Granite or Quartz Counter Tops
Large Walk-in Pantry
Covered Deck with Stairs (walkout lot only)
Premium Fiberon Composite Deck Floor with Aluminum Rail
Custom Patio
Custom Fireplace Mantle
Custom Built-in Great Room Cabinets
Custom Built-in Cabinets
Double Primary Vanities
Shampoo Nook in Primary Shower
Zero Entry in Primary Shower
Heavy Glass in Primary Shower
Pre-wired for Wireless Router
CAT 6 Wiring
First Floor Laundry
12’ Great Room Ceilings
Delta Plumbing Fixtures
Large Walk-in Closets
Drop zone/Mud Room
Lower Level Bar/Drink Station
Trash Bin Nook in Garage
Generous Allowances
