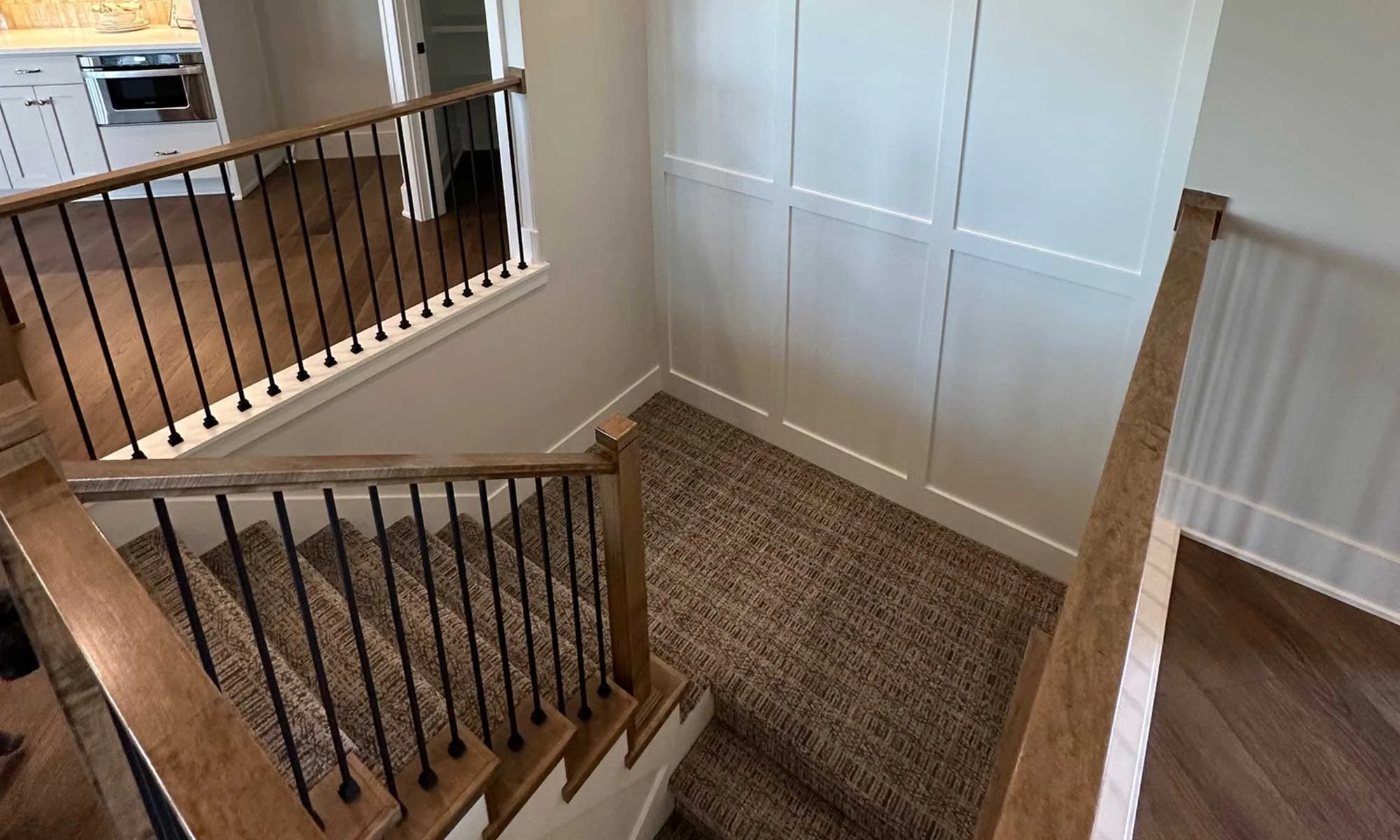



































The Cypress
1.5 Story Reverse Plan | 3,055 sq. ft.
4 bedroom | 3 bath
Click floor plan to view larger
FEATURES
Vapor Glass Double Front Door
Open Living Design
Lower Level Finished Living Space
Comfort PLUS Lower Level Finish
Engineered Wide Plank Hardwood Floors
Large Kitchen Island w/Air Switch
Stainless Steel Appliances
Gas Cooktop
Granite or Quartz Counter Tops
Large Walk-in Pantry
Covered Deck with Stairs (walkout lot only)
Premium Fiberon Composite Deck Floor with Aluminum Rail
Custom Fireplace
Custom Built-in Cabinets
Under Counter Kitchen Lighting
Pre-wired for Wireless Router
CAT 6 Wiring
Main Floor Laundry w/Folding Table
Double Primary Vanities
Shampoo Niche in Primary Shower
Zero Entry in Primary Shower
Heavy Glass in Primary Shower
Freestanding Tub in Primary Bath
High Ceilings
High Traffic Stair Carpet
All Carpet 8 lb Comfort Pad
Delta Plumbing Fixtures
Custom Large Walk-in Closets
Drop zone/Mud Room
Generous Allowances
